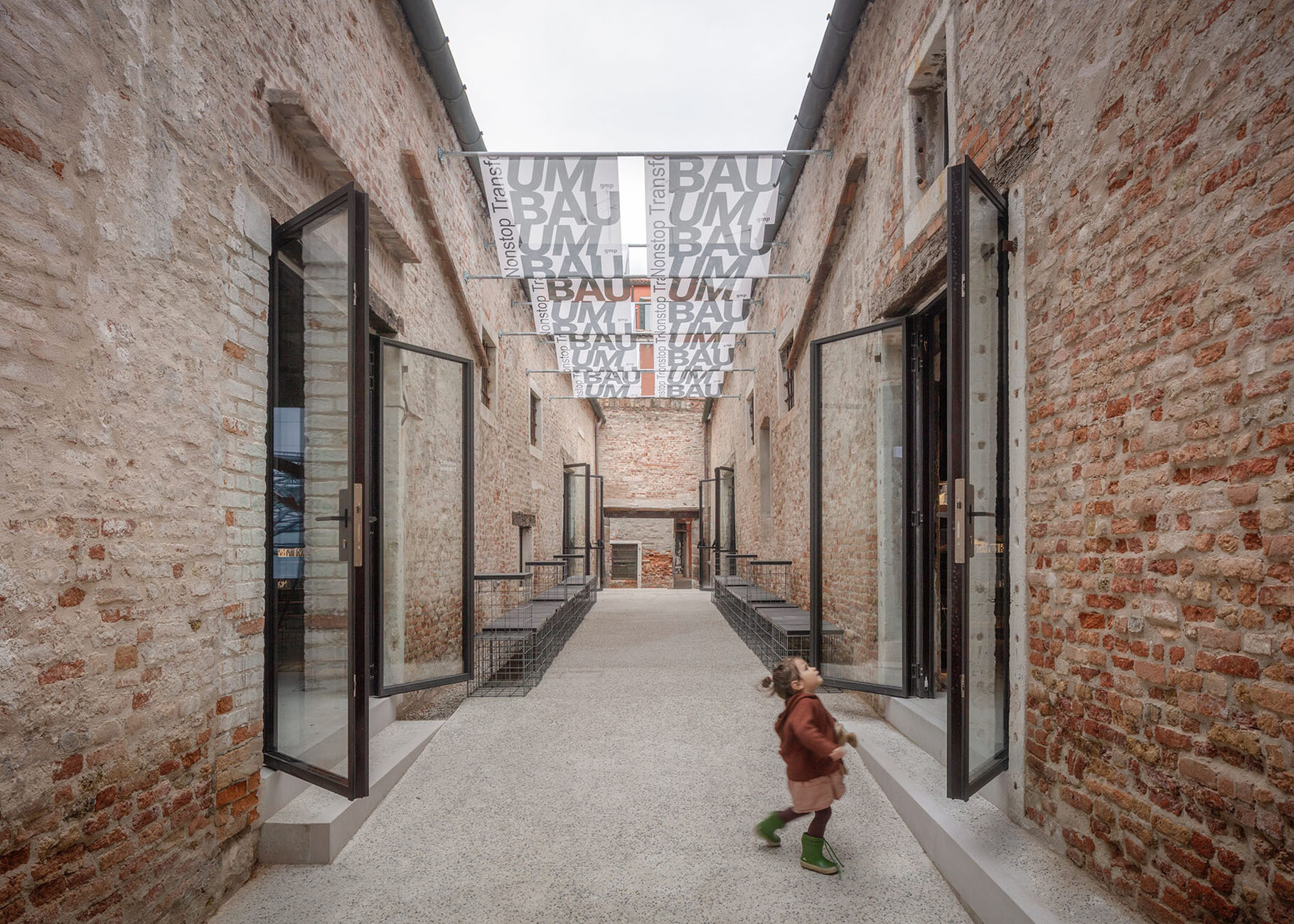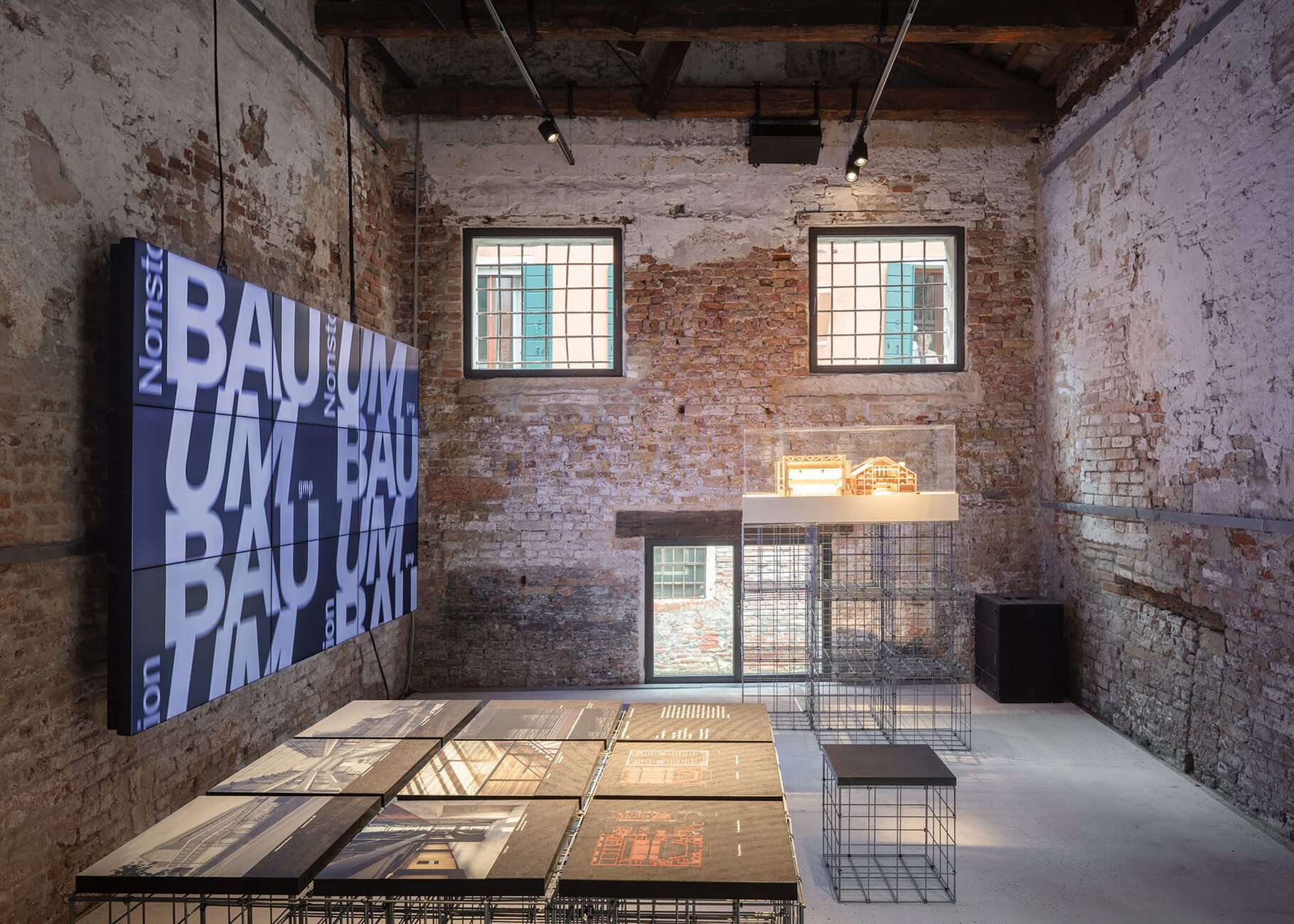Biennale Architettura 2023
Constant Transformations
Never before has the Architecture Biennale in Venice seemed as multifaceted as it does this year. The twin themes set by curator Lesley Lokko, “Decarbonization” and “Decolonization” did not meet with interest in all the country pavilions. The focus of her selection on participants with African roots for the main exhibition has further diversified the spectrum of works on display. Whereas earlier biennial exhibitions were presented by architects whose preferred topic was their own brainchild, this year visitors are repeatedly reminded about the ecological plight in which our world finds itself, about colonial history and the precarious living conditions in the “Global South. The implicit main topic is evidently how to save the world in which we are living. Circumstances such as China’s internment camps in the country’s western province of Xinjiang and litter pollution in our seas are bemoaned but, at the same time, numerous suggestions are made for improvements – for instance, fungi as the building material of tomorrow (Belgian pavilion), fishing for carbon dioxide in the atmosphere (sci-fi video by Liam Young), or a seed bank for preserving biodiversity (Chilean pavilion). It is at least the case that a whole string of exhibitors considers Architecture a suitable field of activity for reducing the fatal quantities of emissions in the construction industry (41percent of global greenhouse gases are emitted by buildings, 53 percent if we factor in all the infrastructure facilities, too). Timber-frame construction (white architecture) is called for, recycling (German pavilion) and the reuse of existing structures, in other words conversion work, something that the BDA (Association of German Architects) is calling for as the new norm(al).
The impressive exhibition “Umbau” (Conversion Work) was developed by architecture practice Gerkan Marg und Partner gmp. It is one of the collateral shows, of which there are over 70 in the city, outside the grounds of the Biennale, in other words the Giardini and the Arsenale themselves. Going by the name of the Salone Verde, the somewhat out-of-the-way “art & social club” in Sestiere Santa Croce, is located halfway between the Rialto and the station and represents an exhibit on the subject of “conversion work” in itself. This venua was originally part of a 13th-century palazzo and consists of two long, one-story buildings with a courtyard between them. Subsequent to the latter being modernized with the utmost care last year, the site has served as an exquisite setting for exhibitions and events.
Until now, it has been the appreciation of what previous generations and the architects of the past have handed down to us that has been the driving force behind preserving both what is already in place, and any conversion and extension work. Recently, “gray energy” and resource constraints have emerged as additional considerations. Whenever and wherever possible, we are now under obligation to continue to use those buildings that are already in existence, to convert them, and to find appropriate new purposes for them. gmp, whose work is a good example of this, lists 64 conversion projects in the exhibition catalog. Seven of these are to be found in Venice, as a show which simultaneously conveys the perfection and precision of the work at gmp. Nor is it the case that the subject of inspiration is neglected. When gmp carefully redesigned Dresden’s Kulturpalast, its “Palace of Culture”, an edifice harking back to the old days of East Germany built in the Mies vein of Modernism, and simultaneously completely made over the insides of the latter’s worn, unfortunately proportioned hall, we are not merely talking about the relevant material repairs plus the reconstruction of the façade and the shell of the premises of a cultural monument, but also about an inspired, ingenious new design which, at the end of the day, fits in better with the exterior than did the original hall. Since it has subsequently been the case that a large number of visitors prefer the “warm Dresden sound” to that of the Elbphilharmonie, it is definitely possible to describe the conversion work as a success.
Some projects develop into extremely complicated technical challenges, such as, for example, the modernization of and extension to the butterfly roof of the Alsterhalle in Hamburg. Jörg Schlaich designed the relevant butterfly roof back in 1973. At eight cm in thickness, it spanned a distance of up to 96 m and would never have been approved nowadays. However, this spectacular supporting roof structure now enjoys heritage status and it has recently been reinforced with a new layer of insulation, as well as benefiting from all kinds of technical improvements such as telescopic piston supports that allow it to perform better in the future. New facilities such as the 25-meter heated pool, a new diving pool, gym and wellness sections needed to fit in with the existing facilities to meet technical requirements and match what was already in place in architectural terms in order to serve the noble objective of allowing an emblematic, popular building (the Schwimmoper or “opera house” of swimming baths) not only to become suitable for today’s users but also to be rendered future-proof.
The modernization of another building that was, at first glance, similar, but was in fact even more challenging was an elegant hall on the banks of the river Elbe in Magdeburg. A pioneer of shell construction, Ulrich Müther realized this daring “hypershell”, the supporting roof structure, in the shape of four hyperbolic paraboloids in 1969. Just how daring it actually was emerged shortly after its opening when the glass strips of skylights had to be lagged with tar paper. Then, in 1997, damage to its thin concrete shell caused the building to be closed and led to calls for it to be demolished. Finally, a new method was tried out. Thin layers of carbon concrete were applied to both the outside and the inside. This stabilized the shells and meant it was possible to open up the skylights once again. In other words, the modernization even constituted an optimized version of Müther’s design, which was, in its day, simply overly optimistic. Once the interior fit-out has been completed, the hall is scheduled to be reopened in 2024. Numerous examples of sophisticated supporting roof structures are to be found in gmp’s portfolio, for swimming baths, football stadiums and trade fair venues, each developed in collaboration with the most reputable of engineering firms. There is even an example of this kind of project in the conversion sector on show in Venice.
The Olympic Arena in Berlin, designed by Werner March in 1936, was in dire need of modernization. This was a sensitive matter because of the arena’s associations with the Nazis, but it had to be tackled ahead of the FIFA World Cup in 2006. One important aspect was to respect the location’s historical significance, for instance, its axial view out of the rotunda of the arena over to the belltower. The arena now boasts a light and transparent roof such that it appears to hover over the heavy walls like an aura, keeping the axial view unobscured thanks to a gap in its eastward curve. The aim of the redesign was not a rigid, self-satisfied transformation of this unloved legacy but instead a nonchalant, confident approach, allowing visitors and users to make up their own minds and to form their own opinions.
Two projects point the way into the future: The planning and construction of an academy of art in Shanghai have been underway since 2021. A hall complex a full 860 meters in length that formerly belonged to a stainless-steel factory is being assigned a new use. It will require a sophisticated air conditioning concept that relies on Transsolar energy technology. University institutes and workshops, exhibition and events space, a museum and a library plus so much more are coming into being over a total area of 220,000 m² of floor space. It all adds up to form an academy of art, the like of which is to be found nowhere else the world. Here, again, conversion means not allowing the spirit and the history of this place with its industrial past to be ignored. The restoration of one of the more recent icons in Berlin’s construction history will probably take until 2035 – the National Library on the Kulturforum designed by Hans Scharoun and erected between 1967 and 1978 is in real need of a make-over. The simultaneous aim is to reorganize its interior, including a new entrance from Potsdamer Platz. In terms of monument protection considerations, this is a similar assignment to the one so brilliantly executed by David Chipperfield opposite it. At the Neue Nationalgalerie, his work will also be the yardstick for the Stabi – the new State Library in Berlin. gmp is forever setting standards, currently with “Nonstop Transformation", which evidences the way they see reconstruction as a normal state of affairs and as the enduring construction assignment of the future.
Until November 26, 2023 at the Salone Verde, Santa Croce 2258, Venice










